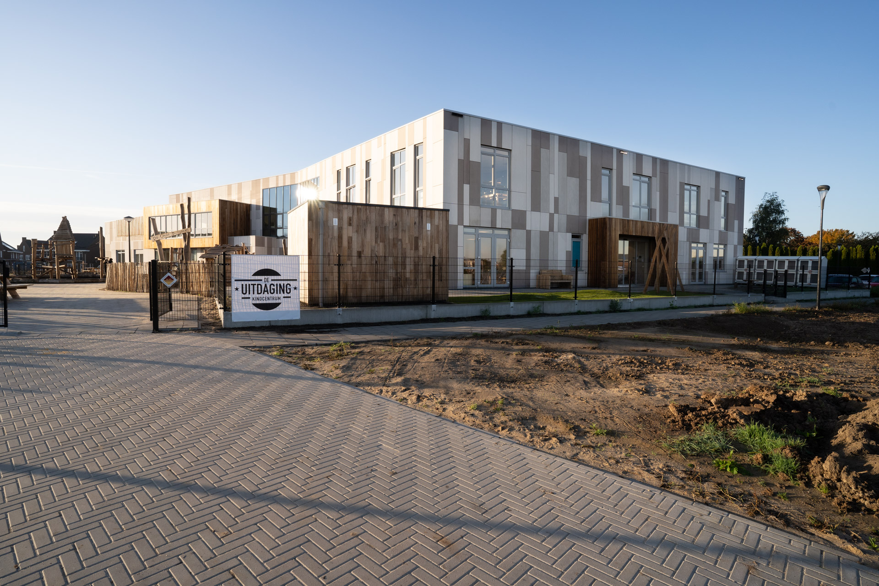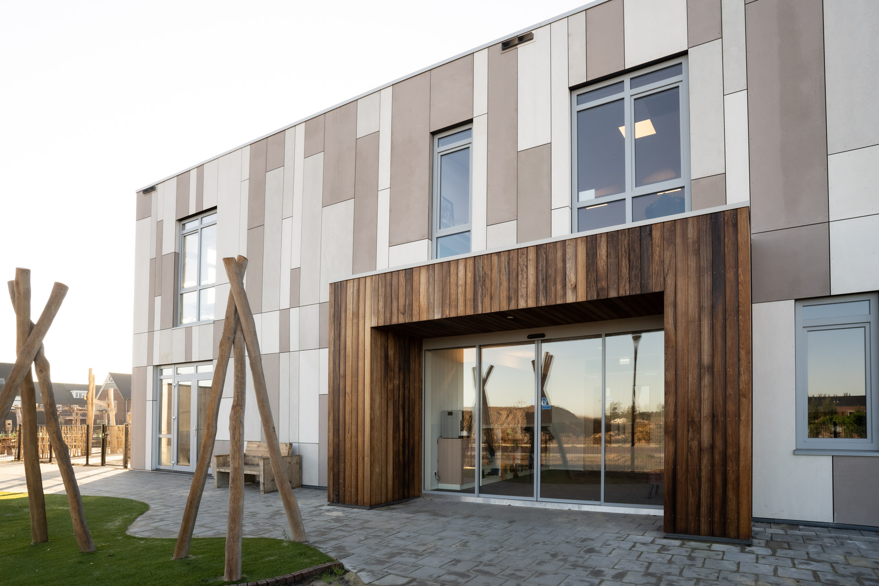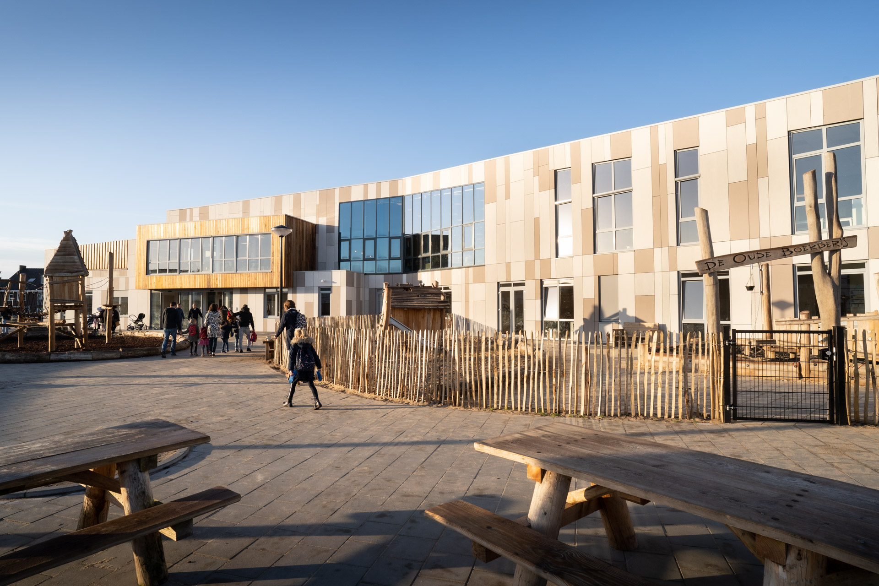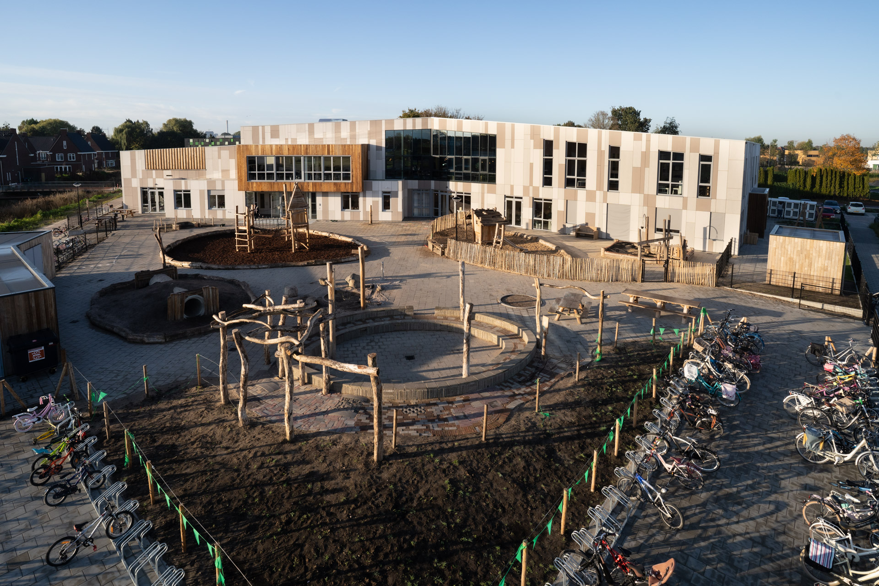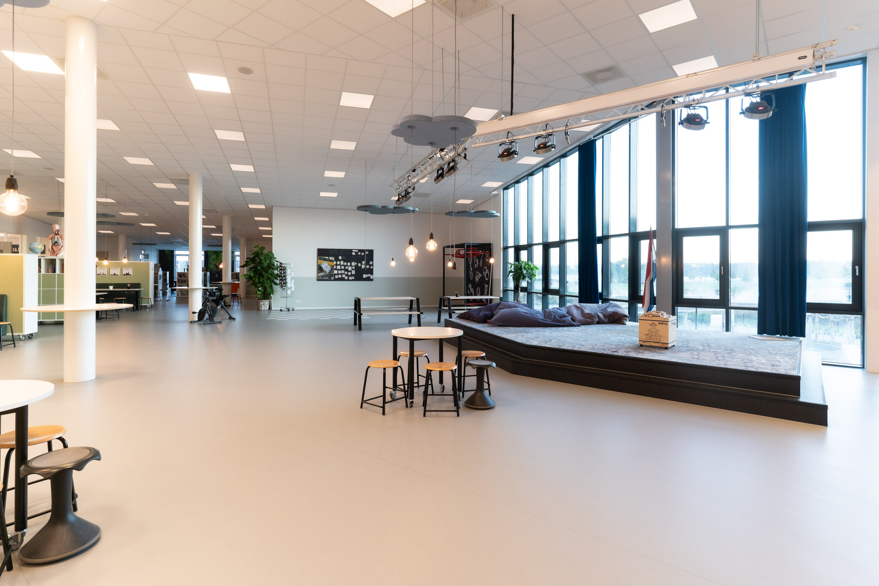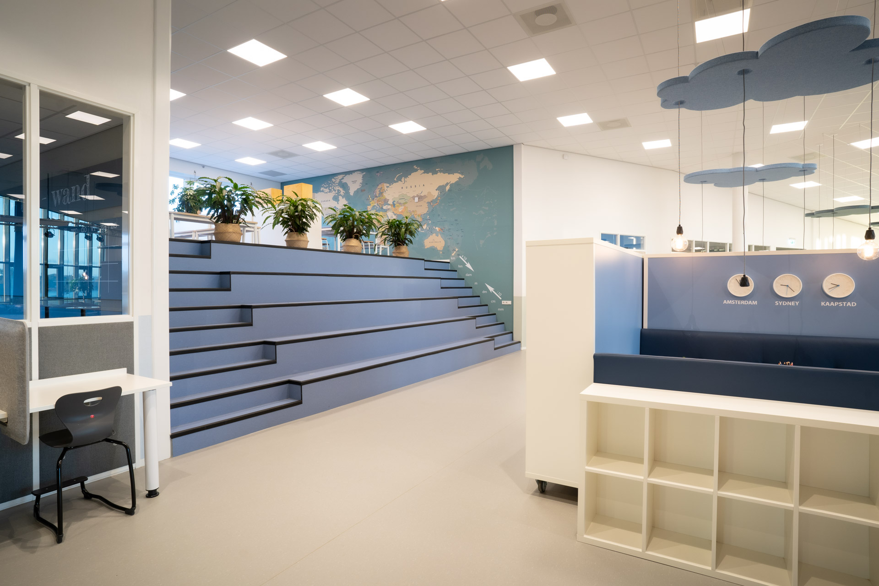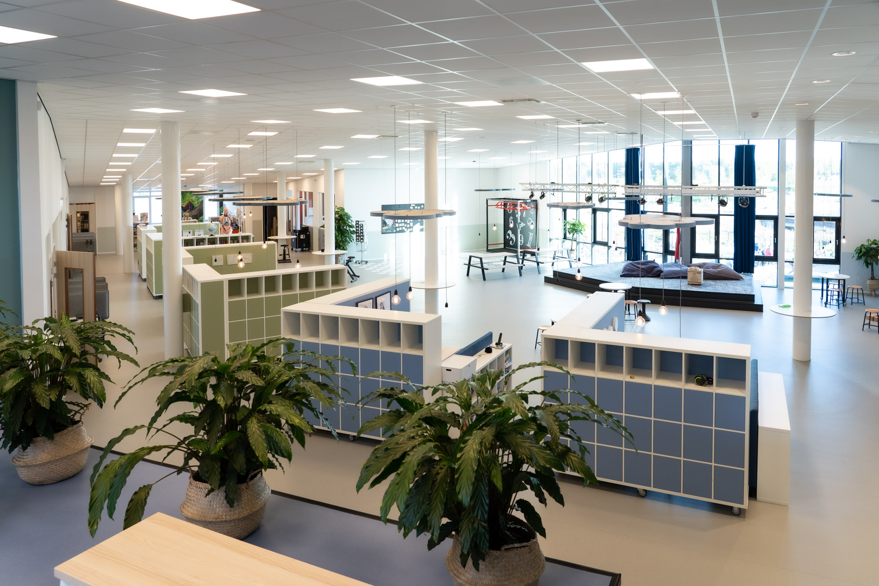Children's Center De Uitdaging
‘A brand new children's center that is seamlessly aligned with the children's vision’
Renewal Necessary
The 21st century requires new and different skills than the traditional setting. So too for child center De Uitdaging. So when the opportunity arose, we looked for a new building.
The building fits seamlessly with the child vision but also with the environment. With its striking V-shape it embraces the new neighborhood under construction. Sustainable materials were chosen, in alternating earth tones, which reinforce the beautiful appearance of the building. This is also reflected in the large play areas.
In terms of the experience of space, it is a light building, where the trias energetica has been taken into account in the natural quality of the location, so that there is less need to compensate with installations. The rear on the south side is less open than, for example, the front, which is very transparent. Striking places in the building, such as the team room, learning squares and the raised learning podium, have been given an accent in material on the outside.
Sustainable accommodation
Bouw & Winkels realized the new building of De Buut in a short time in collaboration with Conexus, HEVO, and Bulkens Architects. It has become a good and sustainable building. The installation technology is advanced, the building is CO2 controlled and there is cooling. There are also solar panels on the roof and it is BENG (Nearly Energy Neutral Building). Furthermore, it is also all electric.
- Project specificaties
-
LocatieNijmegen
-
BrancheEducation
-
Bouwtijd10 months
-
Aantal unitsBuilding Systems
Fast construction time: 10 months
The complete new building took a total of 10 months to complete. The elementary school has, among other things, various open spaces but also classrooms, learning squares, indoor and outdoor play areas and a classroom with a raised stage. The building is designed to provide children with sufficient challenges. A BSO and a day care center are also located in the child center.
The beauty of this building is that it is completely flexible. Everything in the building is demountable and non-load-bearing. All internal walls can be taken out; you can completely go back to the steel concept and redesign the floors and the school.
Special features installations
- The ventilation is tailored to the requirements of Fresh Schools Class B and is CO2 controlled for each group room.
- Thanks to top Cooling, on hot days there is a good cooling effect, adjusted to the outside temperature, with a balanced humidity level.
- All-electric': installations do not run on gas. Solar panels are installed on the roof with the help of SDE+ subsidy.

